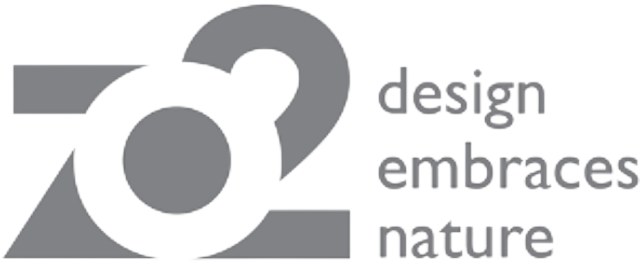The site of the “Chalet de la Foret” in Winkelmatten was challenging as it had huge topographical differences, a dell, a public path and was triangular in shape.
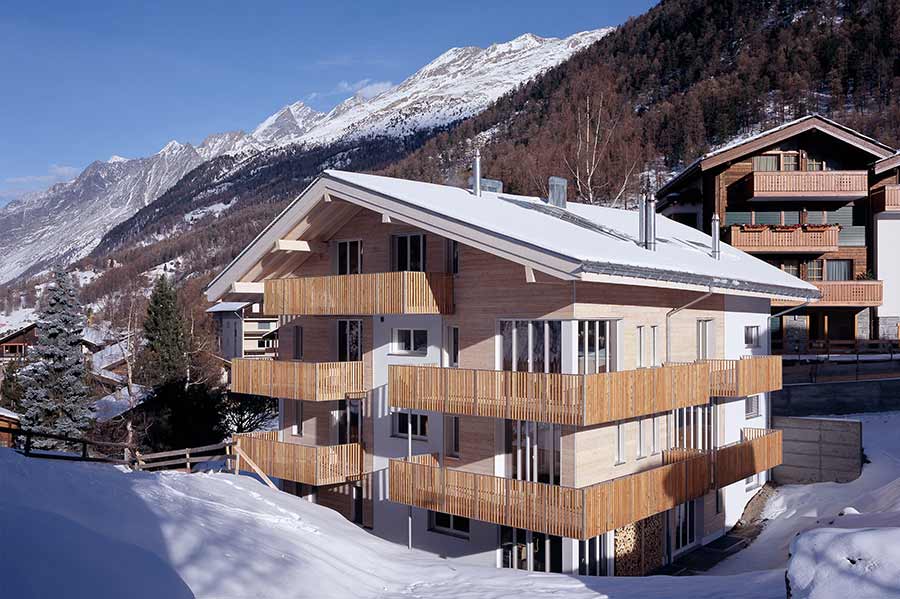
zo2 developed a concept for a building that would combine functionality and a high standard of modern living with its iconic Swiss alpine location. By using local materials, like untreated natural timber and embracing the local traditional building style for windows and balconies the apartments have a strong sense of location.
Use of materials for the façade was determined by the orientation to the sun – the more sun exposure the more timber, the less sun the more concrete.
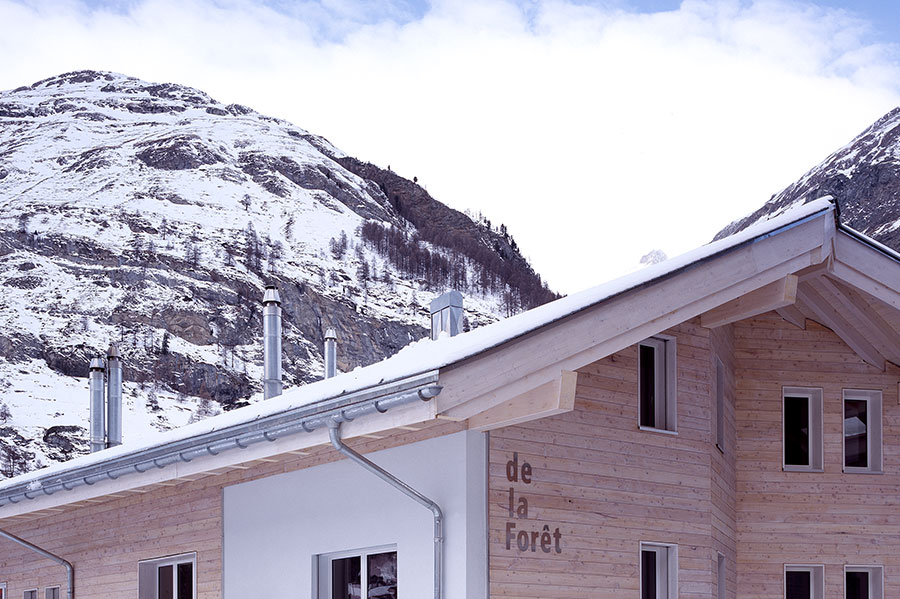
The interior of the chalet was designed around the needs of the operator’s clients (mainly families) to be robust (cope with weekly cleaning and changing occupants) as well as being reasonably priced.
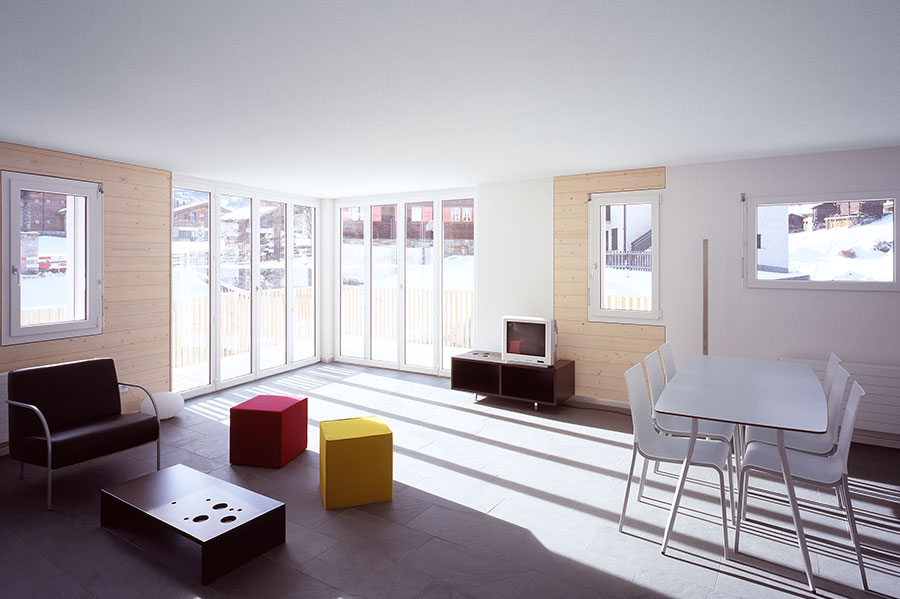
For each apartment a particular local mountain was chosen to provide the name and theme (e.g. Monte Rosa for the top floor flat). This choice gives each apartment its own character as well as its own atmospheric colour scheme. Thus each apartment is designed individually whilst sitting comfortably within the overall design concept and style of the building.
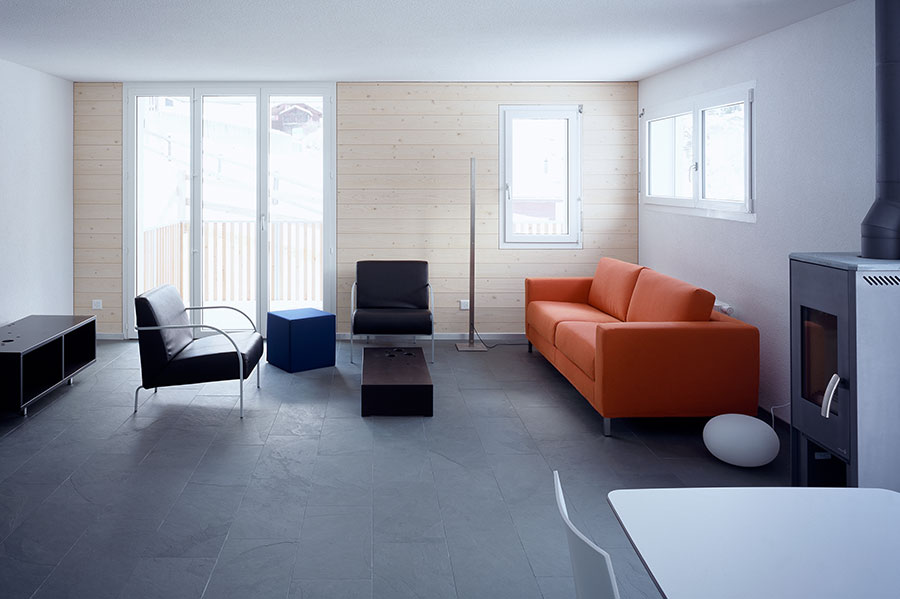
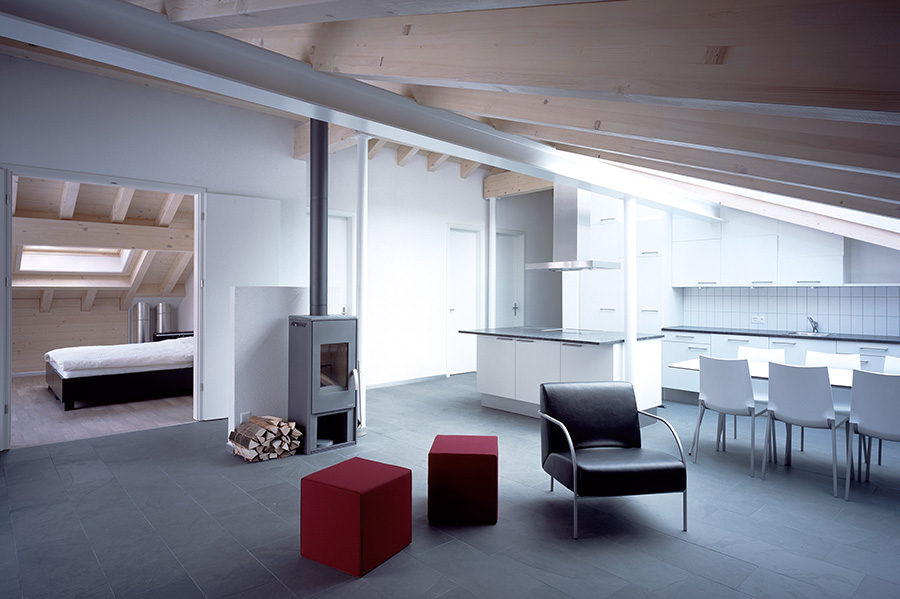
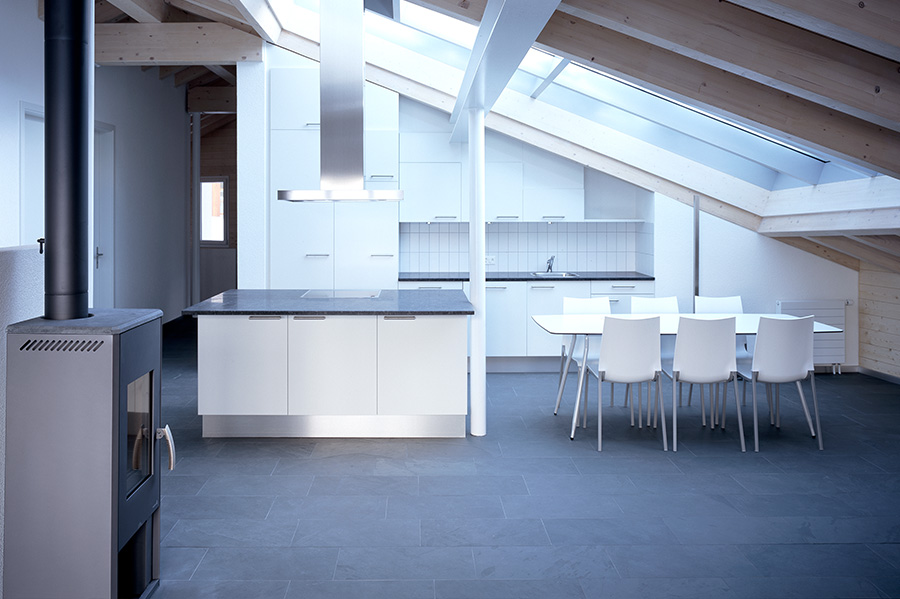
Exterior materials: local larch wood and concrete
Interior materials: local larch wood, slate and concrete
